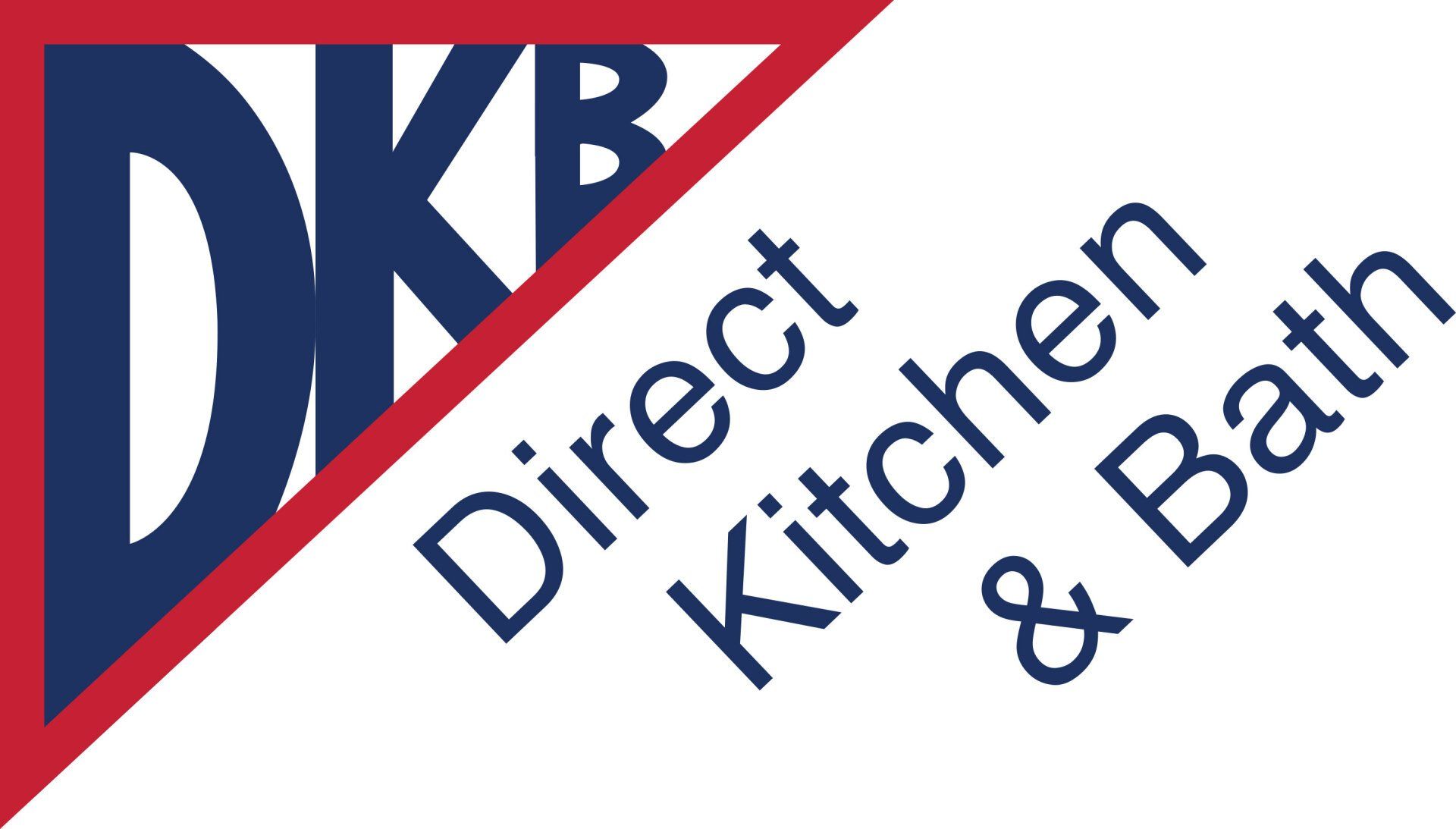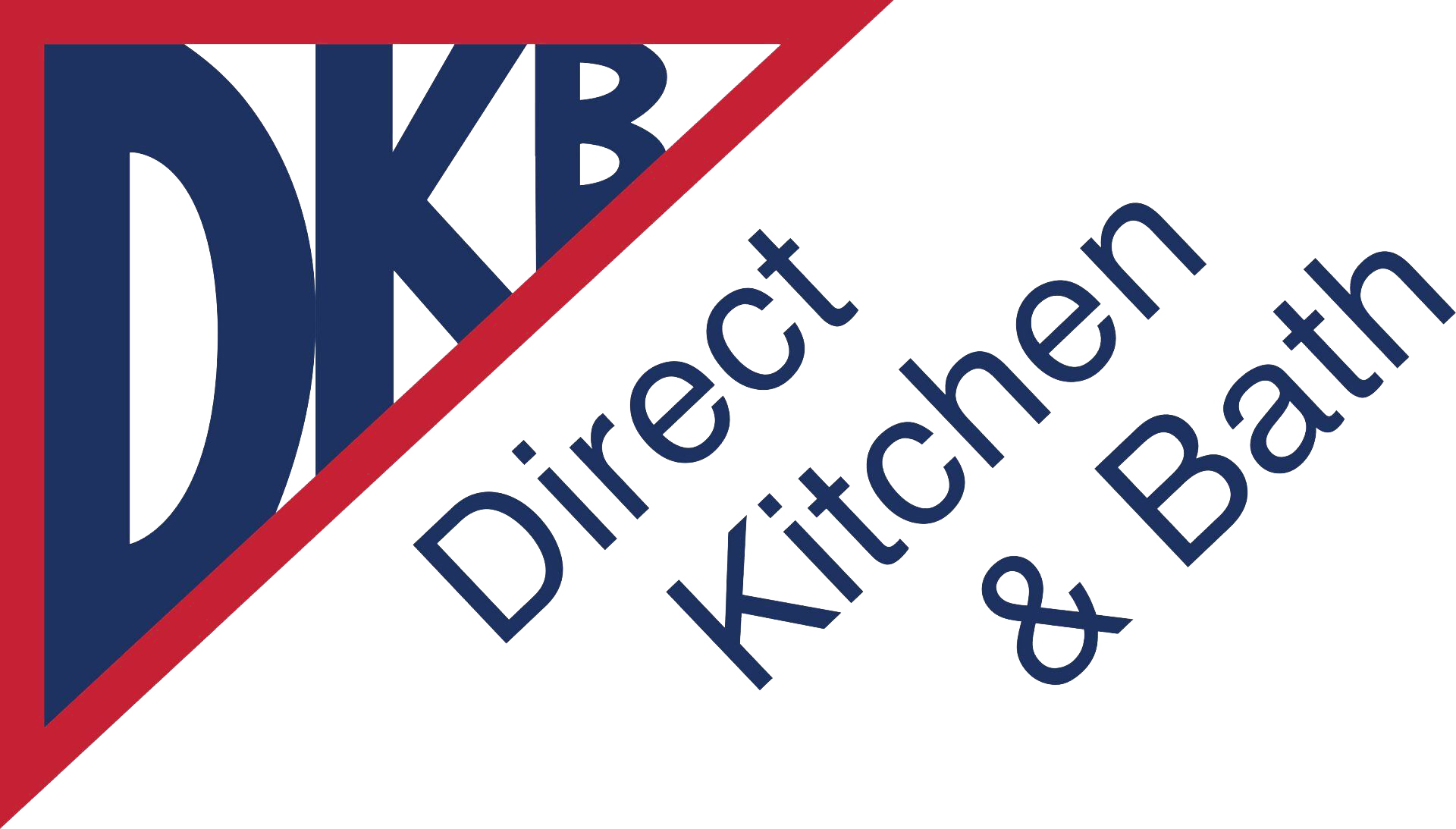Design Challenge… Kitchen Too Big?
Direct Kitchen Distributors • November 12, 2018
I read a kitchen remodeling article online and felt compelled to share my feelings about it. The topic of the article is a homeowner had her dream kitchen designed and installed; then decided her dream kitchen was more of a nightmare. She had wanted a large kitchen with open space and lots of room for entertaining. Once she had that, she did not like it. I disagree with much of what she said in the article, so here is my viewpoint.
One main complaint was how guests interfered with her when they were in the kitchen. While that may be possible, I feel it is more likely in a small closed off kitchen rather than a large one. Many designs I do have an entertaining area where guests can gather and converse but not be in the middle of the kitchen work area. If the cook wants help, it is still open enough for that to happen.
There are several features that can be designed into the entertaining area which will make gatherings more fun. A serving counter on the back side of the island or a nearby wall is a great place to serve food and drink. A homeowner can add a very personal touch to this area as well. A wine cooler and glass storage area can be added for your special wine collection. Maybe add a flat screen TV for Sunday game day. Install a grill where guests can make their own food. This helps in two ways; first less cooking for the host and second guests have a great time around the grill.
In the on line article, the homeowners other concern was appearance. The kitchen had to be kept tidy because guests could see the work area of the kitchen from the dining room. While somewhat true, this can be addressed with a creative design. An island backsplash, cleverly placed tall cabinet, or room divider can help. She also mentioned her fear of water spots on the counter top. Sounds like a poor choice of counter material to me.
There are a few legitimate concerns I do address with a large open space. First, the kitchen needs to function properly, so the appliances cannot be spaced too far apart. Proper heating, lighting, and ventilation are all very important when working with an open concept room. Lastly, most people entertain infrequently, so the kitchen needs to be designed with everyday use in mind. Most times there are not 20 people in the house.
It is always important to share your likes, dislikes, ideas, wants and needs with your designer. A good designer can find the right balance between the working kitchen and the entertaining area for guests. My purpose for righting this article is to make sure homeowners get the result they want when remodeling. Many of our jobs open a small, closed kitchen. It may not be for everyone, but don’t be afraid to have the kitchen of your dreams.











